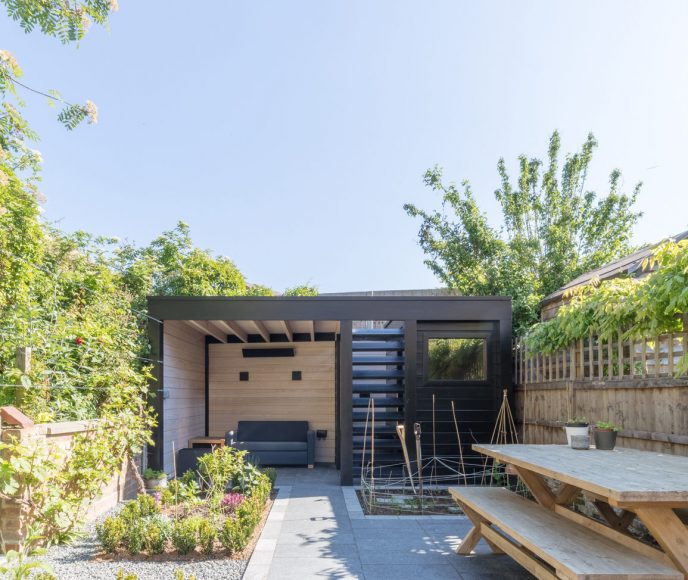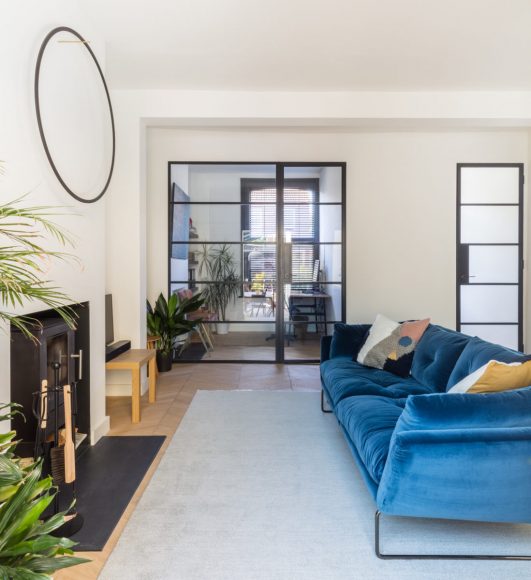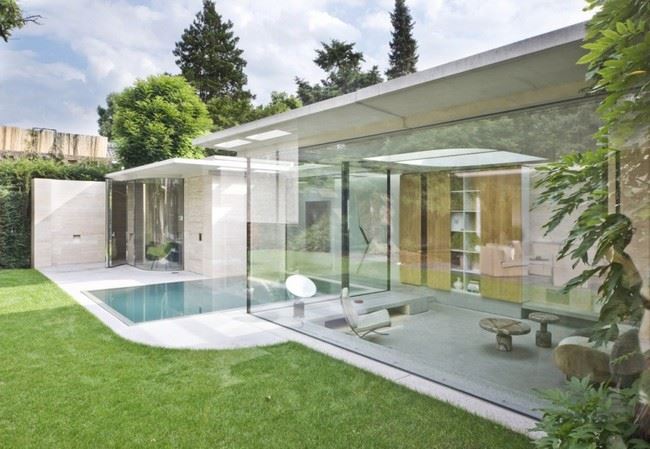Applied Studio have recently completed a residential refurbishment in Hackney, creating a contemporary, bright and open structure from a dark and cluttered, typical London terraced house.

The project involved stripping out the structure from the rear and adding a glazed side extension providing an open plan, kitchen and dining space which flows from the central living area and into the garden, complete with window seat and a vast pivot door.

Chevron granite tiles mirror the timber flooring and split the ground floor along the existing wall line, retaining a sense of the original character of the house.

Externally, a timber outbuilding houses a shower, living space and sauna at the end of a newly landscaped garden. An office and entrance hallway at the front is separated from the living area by crittal doors, providing views right through to the rear garden.

A dramatic frameless skylight sits over the refurbished stairs and provides a double height space up to the new, zinc clad mansard extension. Minimally framed, large format glazing provides extensive views from the master bedroom (housed within the mansard extension) and a marble clad en-suite bathroom also benefits from a frameless skylight over the shower.

Dark joinery with darkened bronze recessed handles provides a dramatic contrast for the kitchen and storage.






Design and info © Applied Studio
Images © Nicholas Worley








