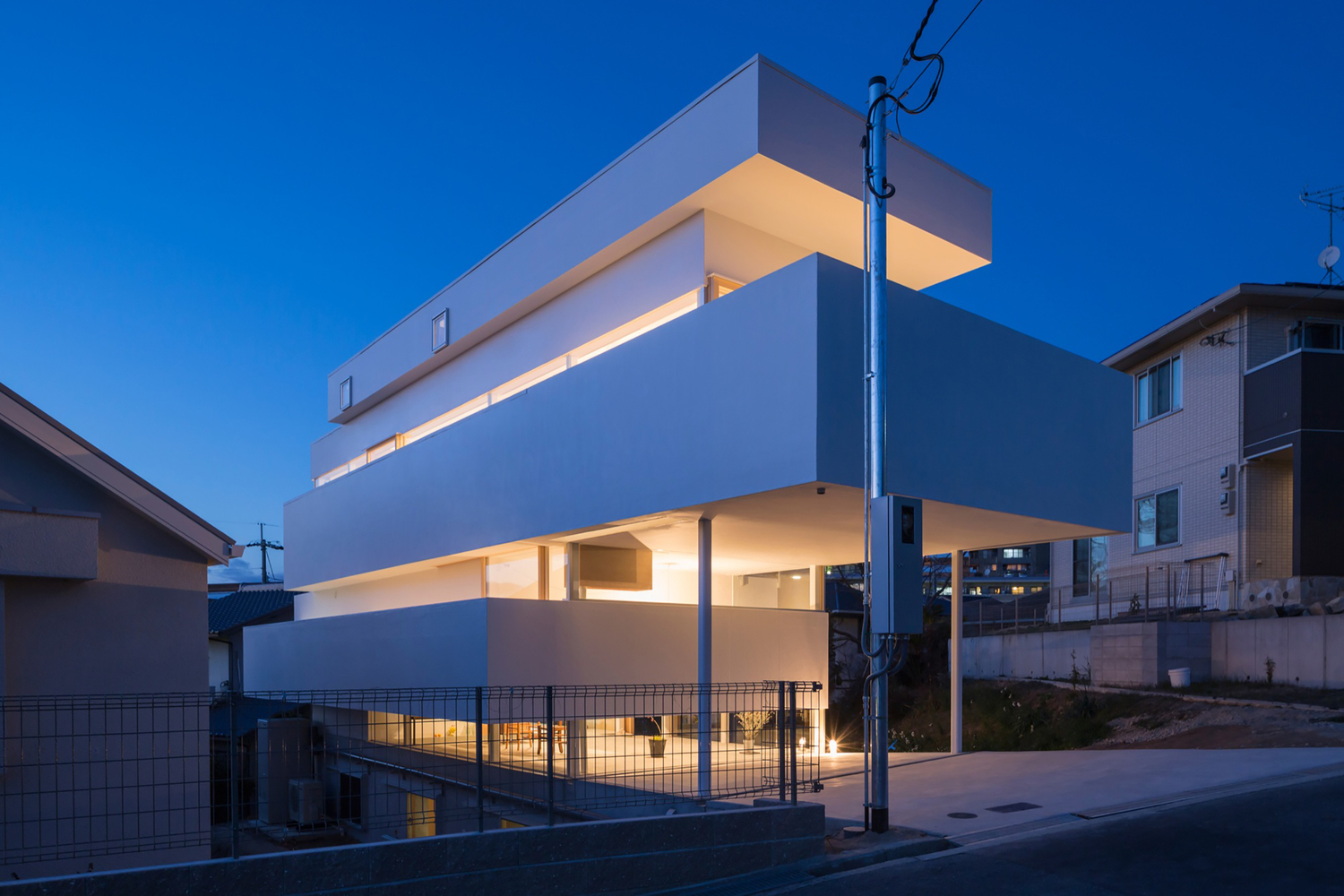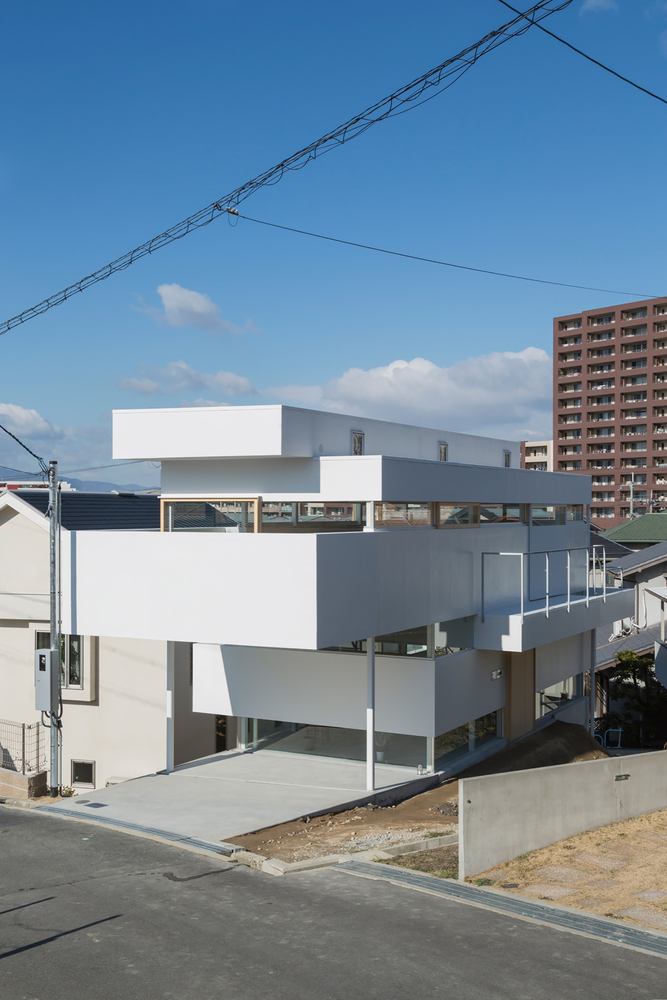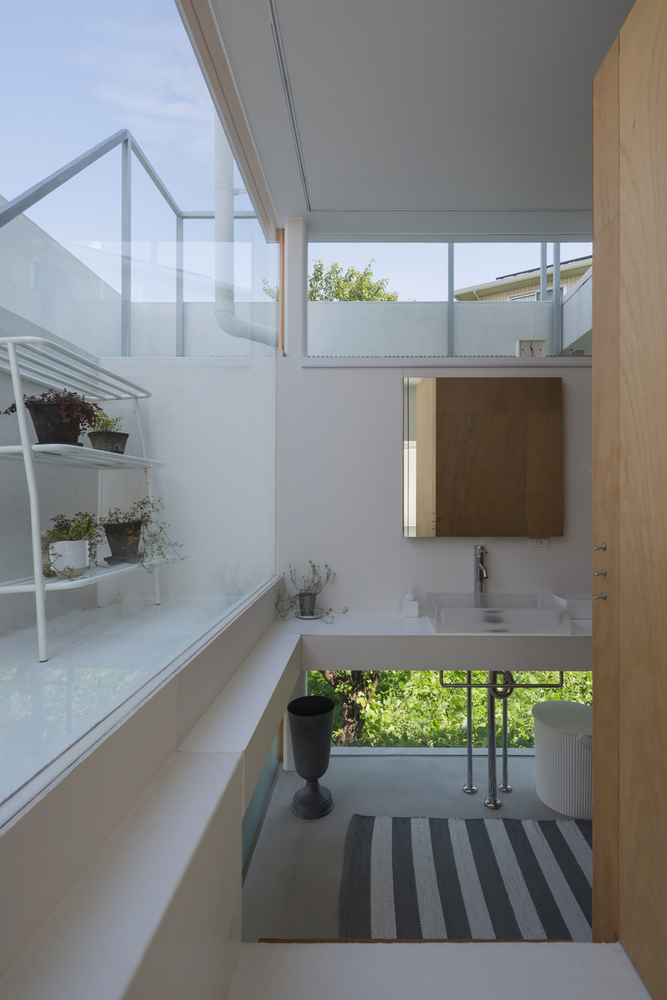The site is narrow and long, irregular-shaped and sloped. The area is enforced with strict wall-setback restriction and also had a shadow regulation. Under the limitations, the architects considered creating stretch of space by using mitigation of the regulation that permits decks and eaves to protrude over setback lines. Exempted from the shadow regulation, the eaves height was decided to be less than 7 meters. The volume resulted in two-stories above the ground and one underground story. The part above the ground is sliced into seven layers, shifted, stacked and eliminated to create deep pleated exterior appearance. The shifted volumes function as balconies, eaves and windows outside, while the level gaps generated by the shift work as a desk, landings and shelves inside. From the windows created in-between stripes, nearby bushes, a series of tiled roofs are framed horizontally.
Info and images © Tato Architects














