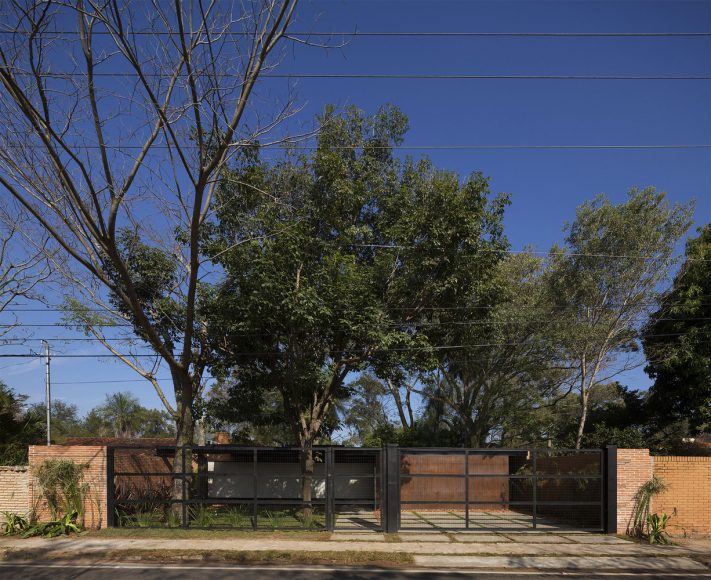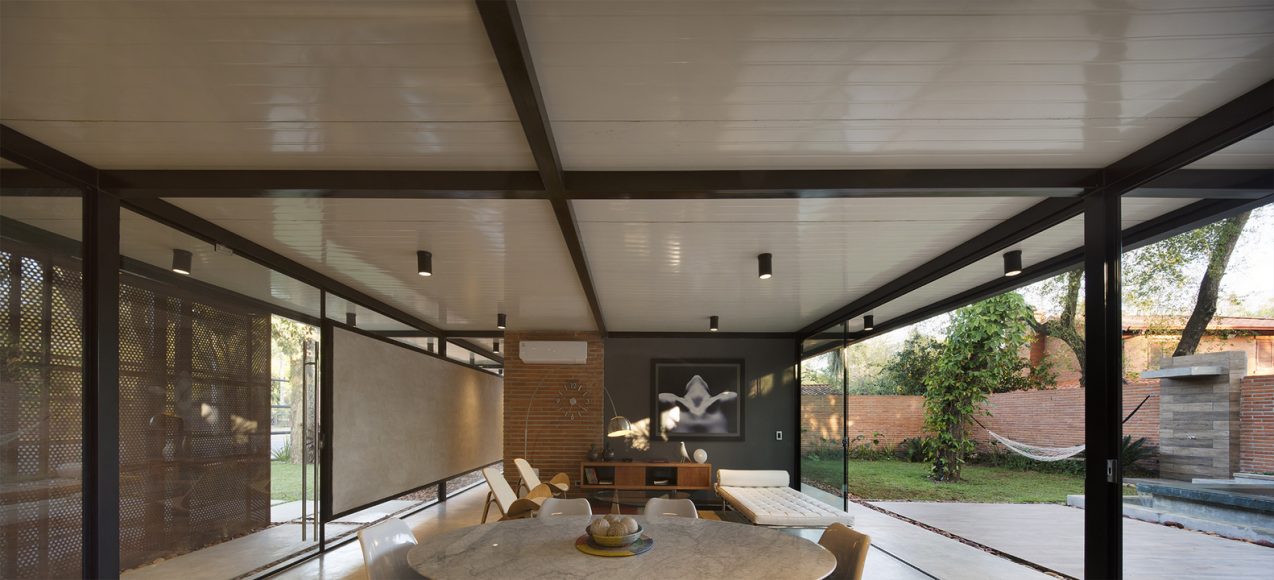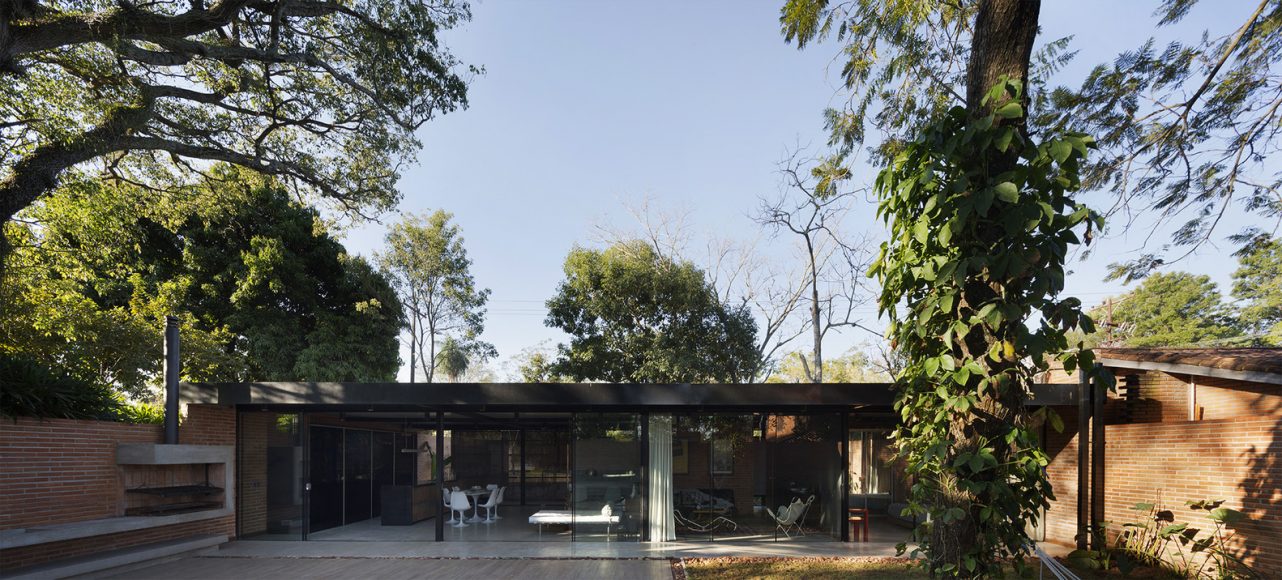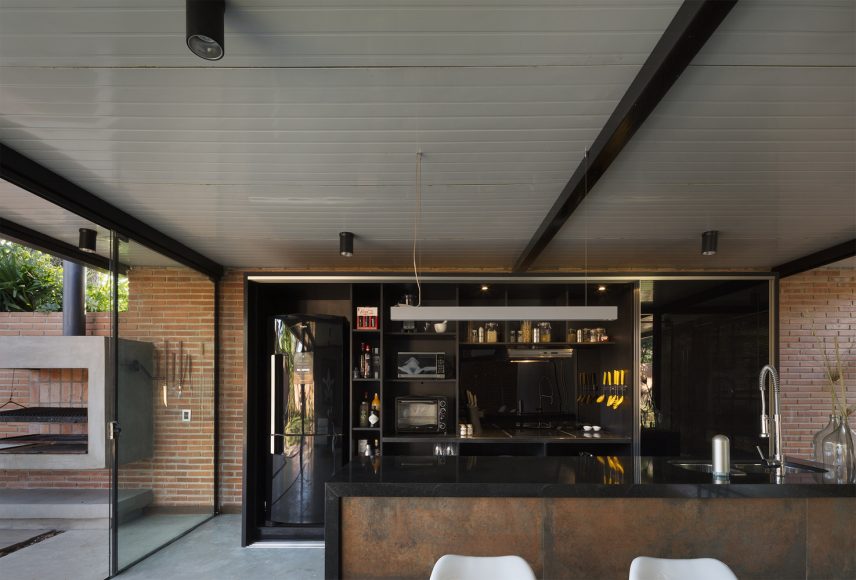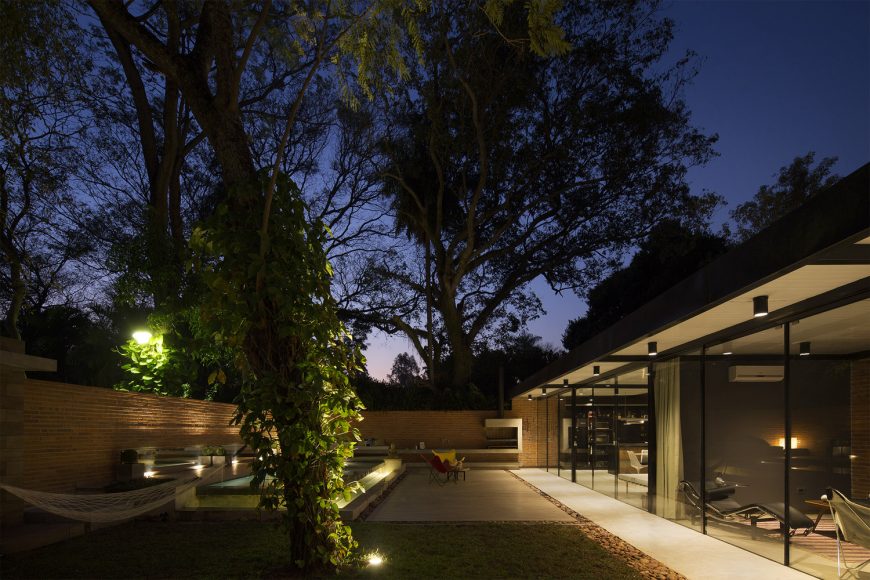The concept for La Escondida House in San Bernardino, Paraguay was based on creating fluid spaces using prefabricated elements while optimizing time and resources. Warm and contemporary spaces are achieved through the honesty of materials. Nou arquitectos designed two masonry volumes with transparent covers for wet areas, plus a metallic structure with cement board drywall panels and glass enclosures. The cover is a large horizontal plane which materializes with thermal panels in sight. The fusion between architecture and environment creates protection against pollution of all kinds. It allows the enjoyment of the interiors without any limitations.
Design and info © Nou arquitectos
Images © Federico Cairoli

