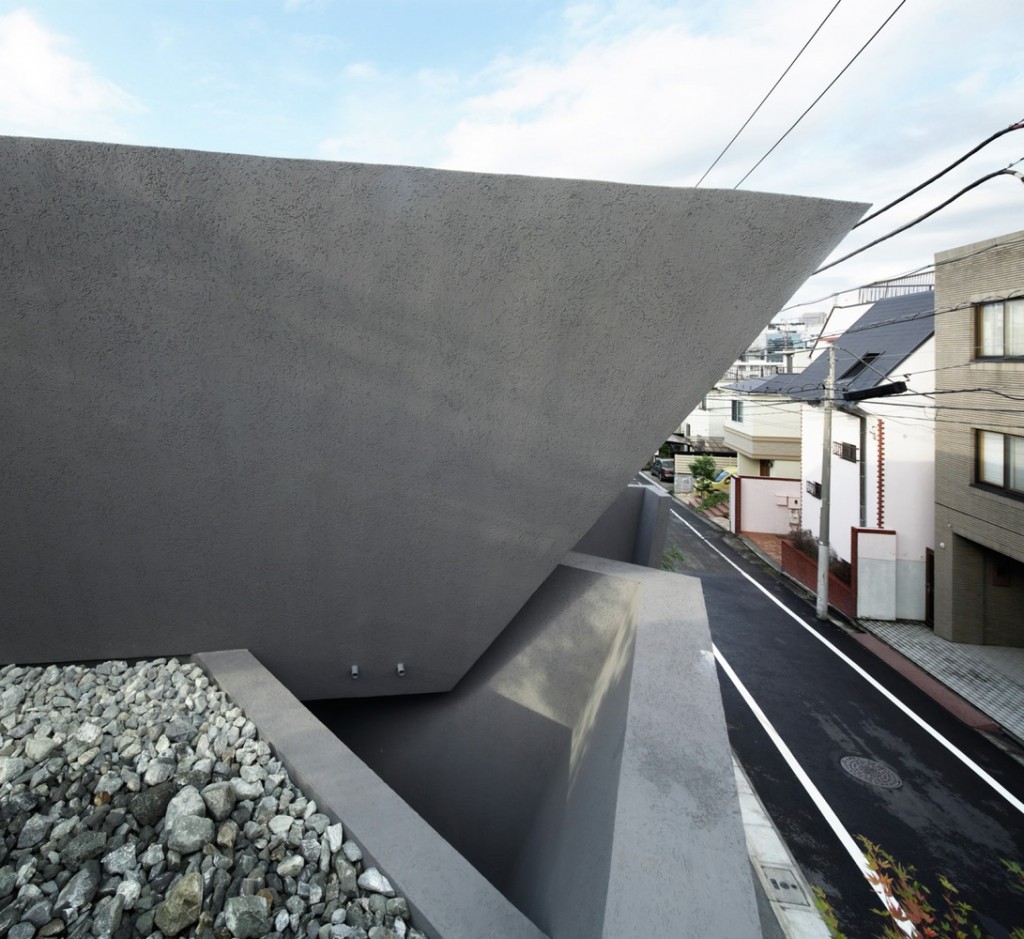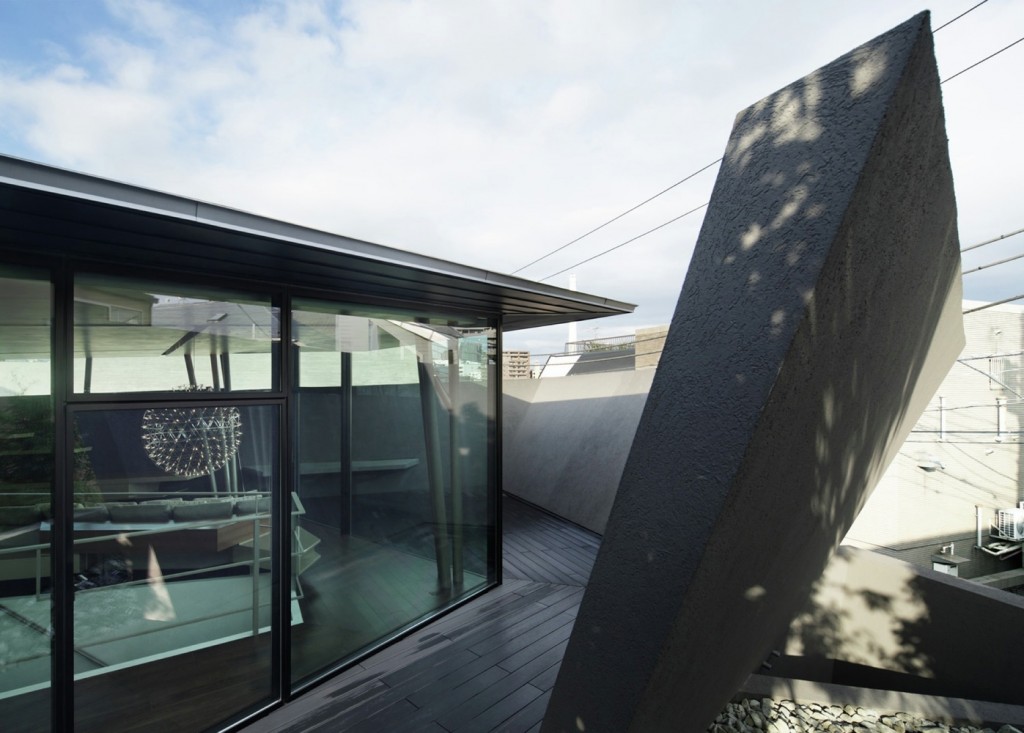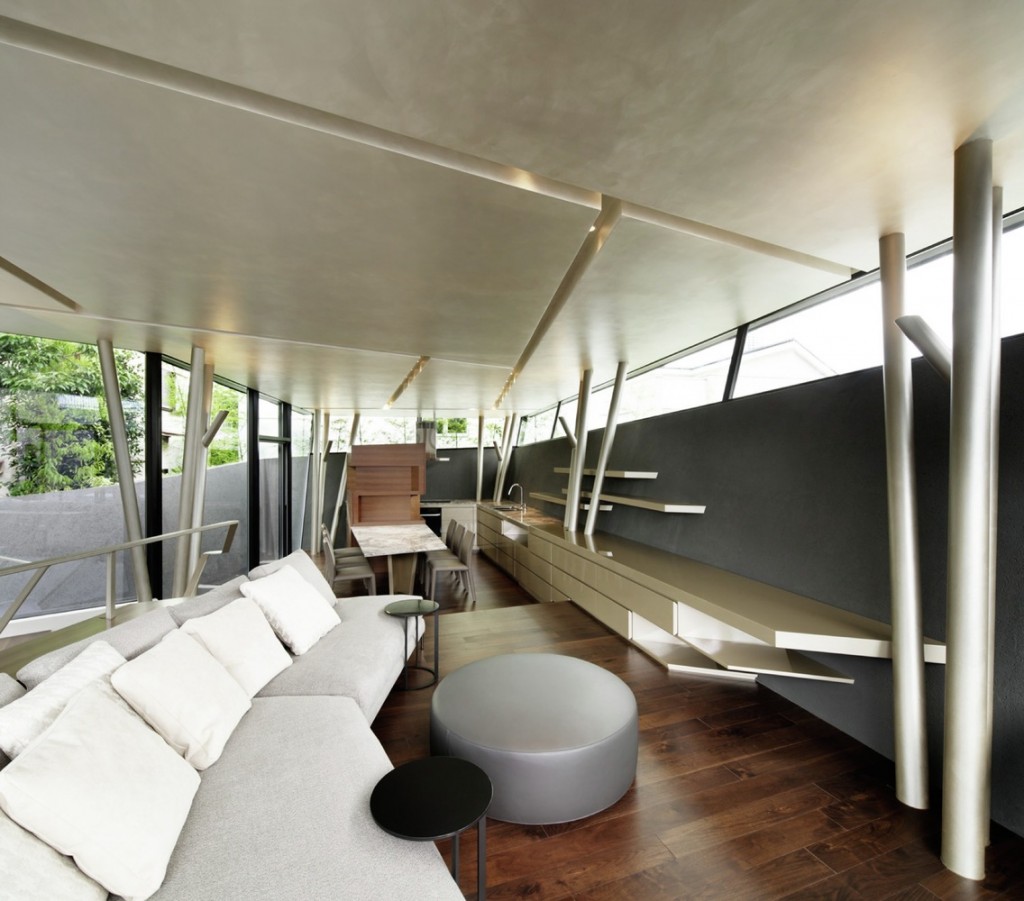By expanding and adjusting the existing land condition and the nature within, ARTechnic architects have attempted to create a space which provides dwelling as a part of nature. There was a 3.7 m height difference and a lot of tall trees left at the top of the hill by the boundary of the site. Since an earth retaining wall has been required for utilizing these trees to create the view from the upper floor, not only the wall has been taken as an advantage and became a part of the architecture, but it has even been made to grow and form the external shell. The earth retaining wall of the lower floor has been raised in the form of a spiral shape and wrapped around the building involving the exterior space as an external shell of the upper floor. The entire exterior wall was formed by this shell. The upper floor surrounded by this wall and tall trees was cut by large windows to separate from the exterior and to create an atmosphere of dwelling directly in a rocky mountain.
Info and images © ARTechnic architects














