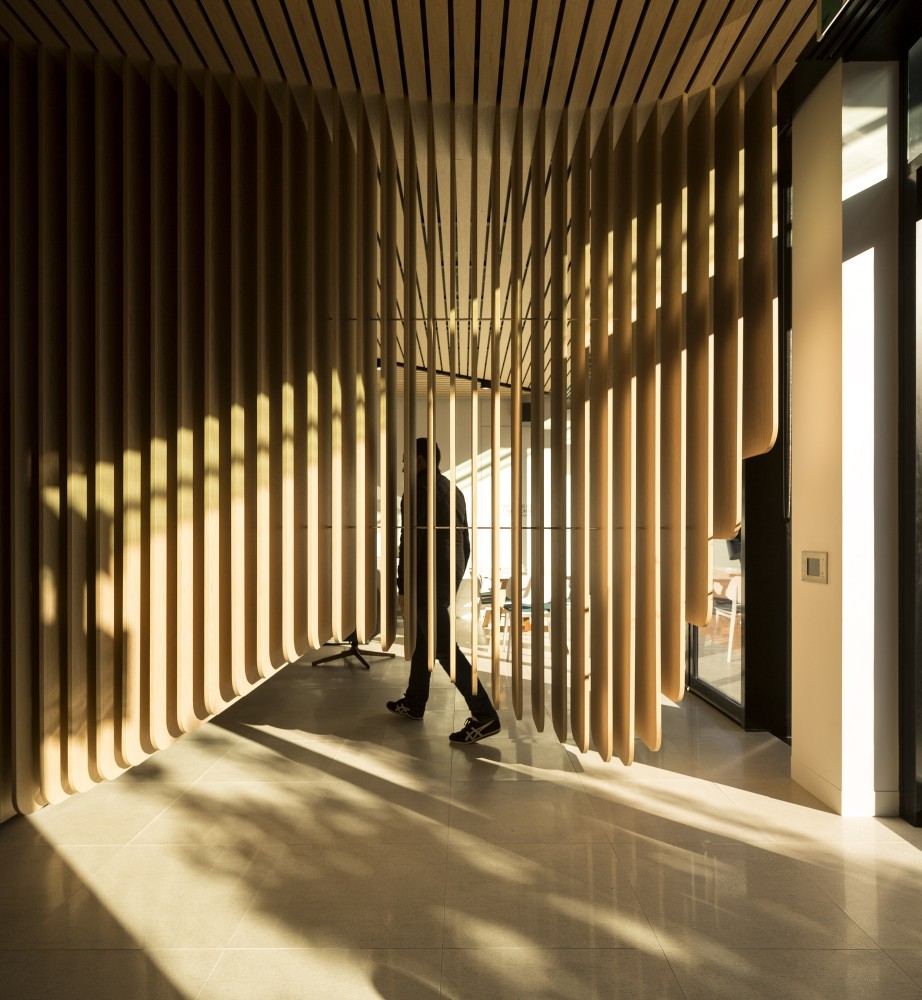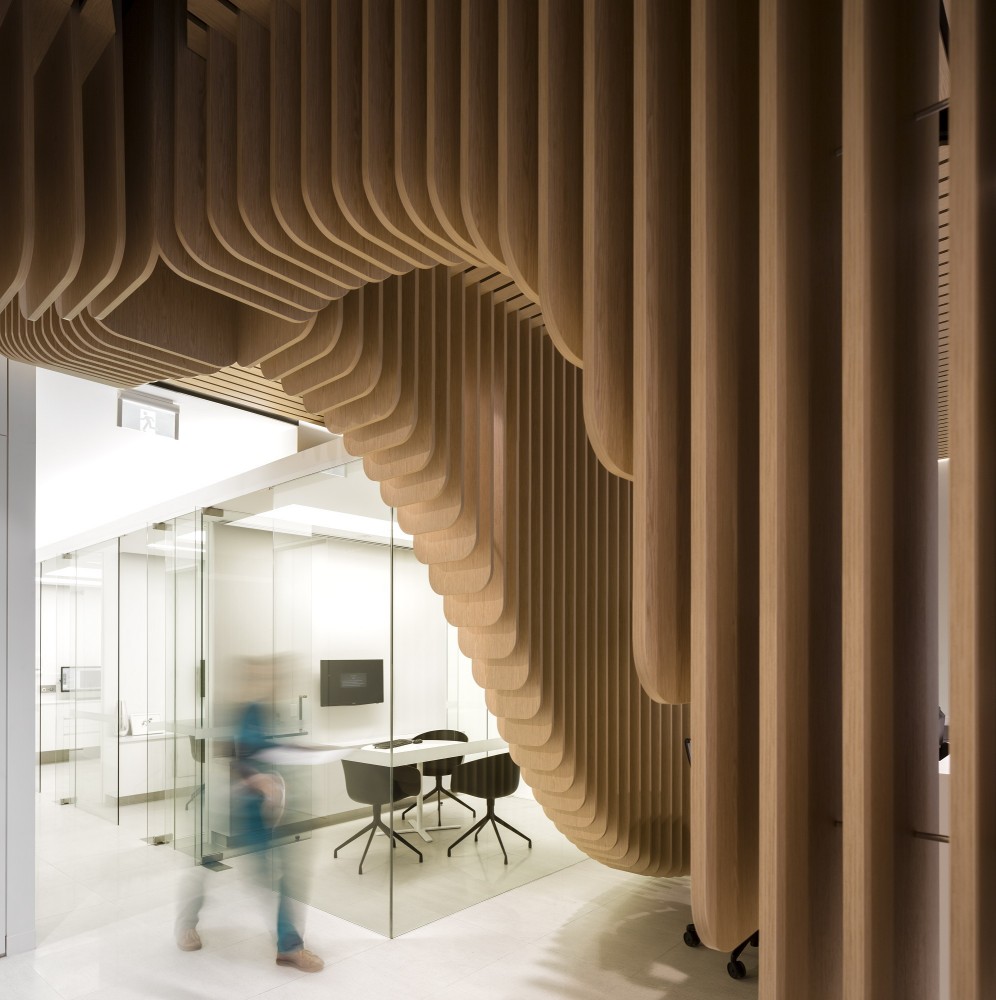In this high-level state of the art dental clinic in Sydney by Pedra Silva Architects, a sculptural wooden element serves as a filter between the two reception areas. This element serves a dual function: allowing for partial vision between spaces by separating them and at the same time making the concrete column vanish. Built from suspended wooden planks that start with narrow elements that then widen to engulf the existing column, this element was a response to a premise and became the predominant feature working as a space generator, influencing the ceiling and other elements.
Info and images © Pedra Silva Architects














