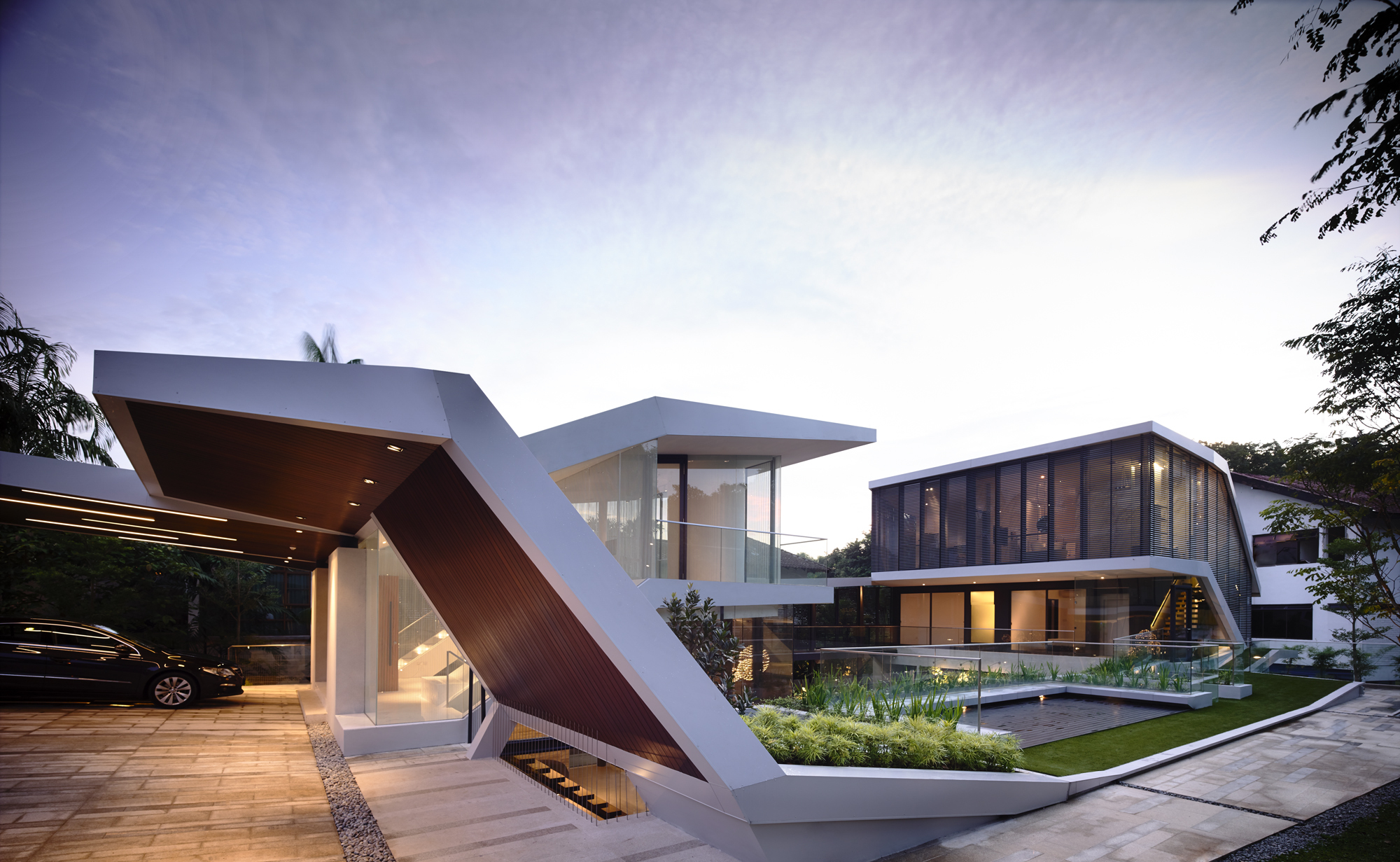HQroom :Project Office Alataş Architecture & Consulting provided residential complex İpera 25 in the historic district of Galata in the European part of Istanbul, Turkey. The ten-story apartment complex with total area of 1.100 square meters. Designed with respect to environmental conditions, infrastructure, and social and economic conditions in the region, the project offers a new perspective on private housing. Concrete walls and glass facade of a wooden shell look modern and high-tech amid modest buildings in the neighborhood. At a certain angle the building is completely closed, but in reality many bars filtered sunlight like giant shutters. All apartments have open-plan look very light and airy.
All images © Alataş Architecture & Consulting
via HQroom

































