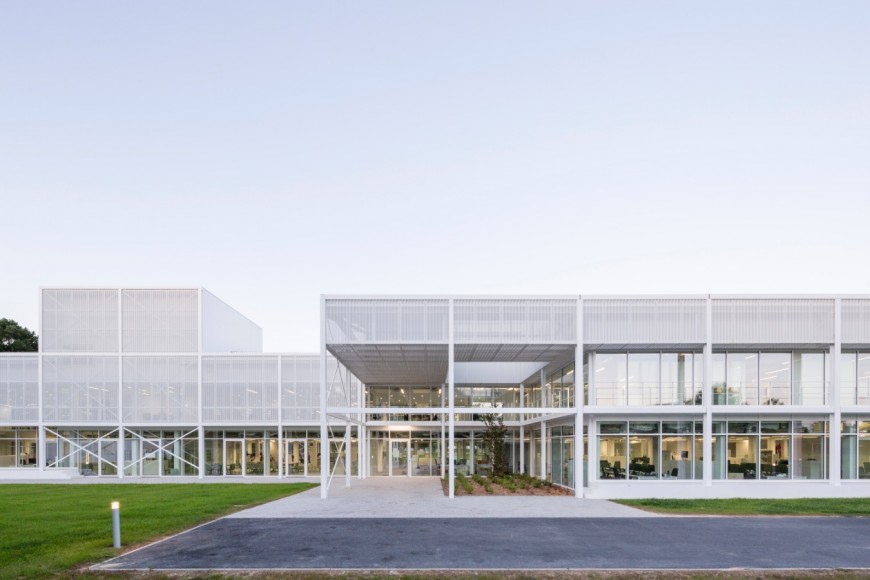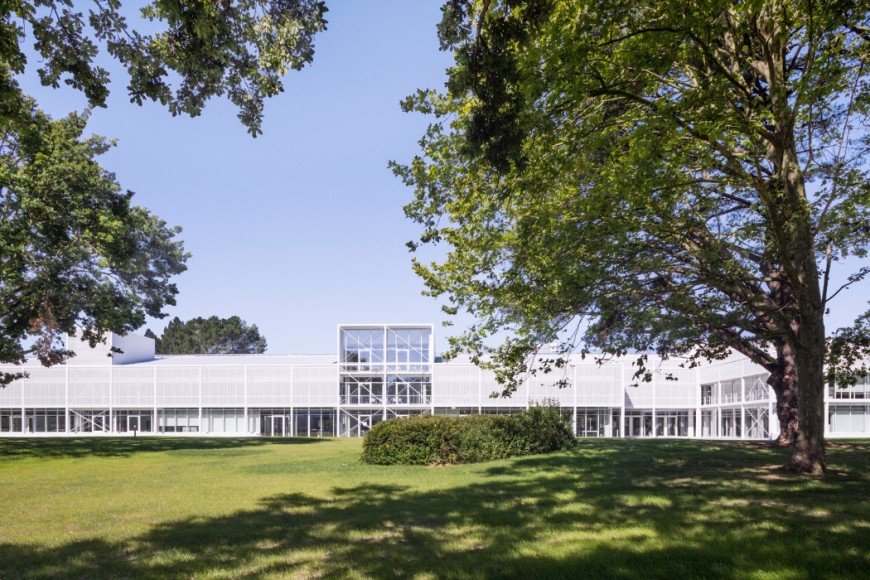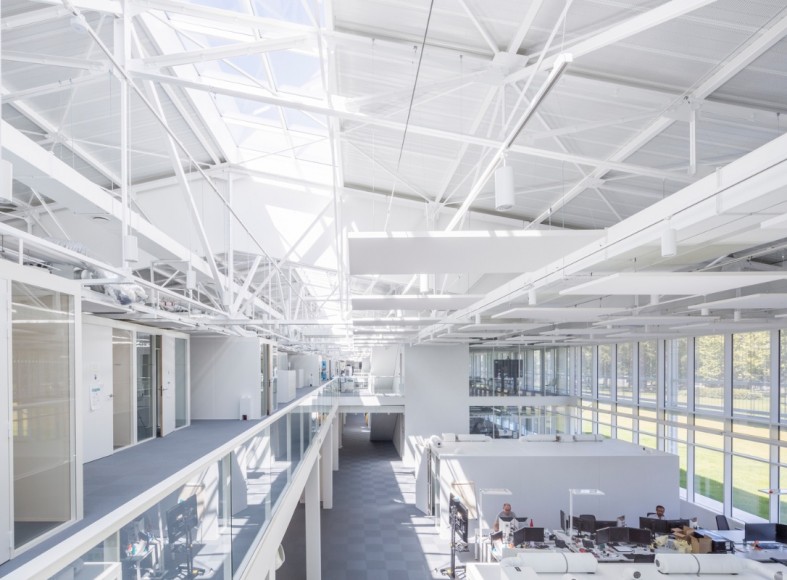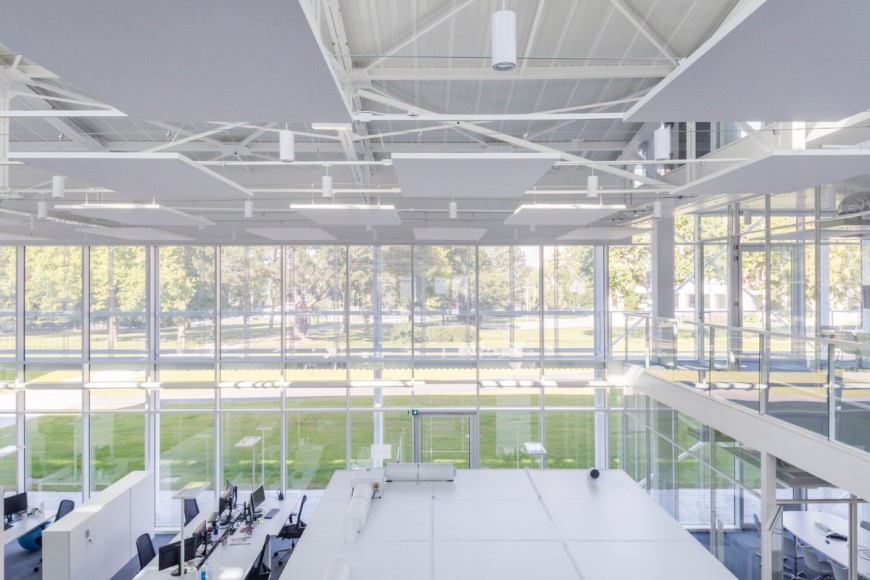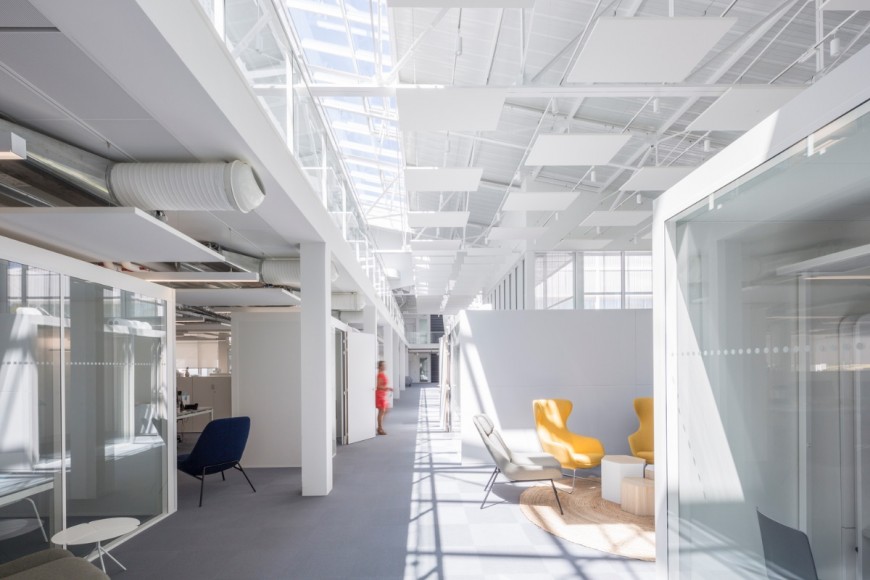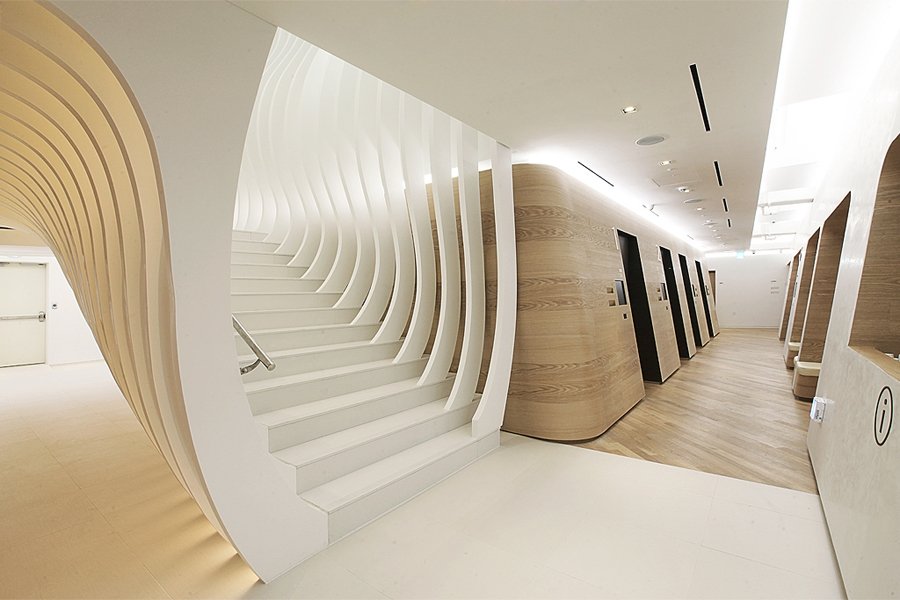As written press changes over time, Ouest France decided to create its own digital factory called the Additi project. The first French regional newspaper wanted a building capable of adapting to upcoming challenges while staying in their historical site.

The project by Kraft Architectes converts an old industrial garage creating a unique identity. A metal mesh encompasses the entire building (including the roof) and protects it from the sun. Emergences create rhythm along with the long and narrow building.

The metal frame supplemented by a concrete structure allows flexible floors. A suite of open-plan workspace, modular boxes, and common spaces enhance collaboration and community, as well as areas for private work.
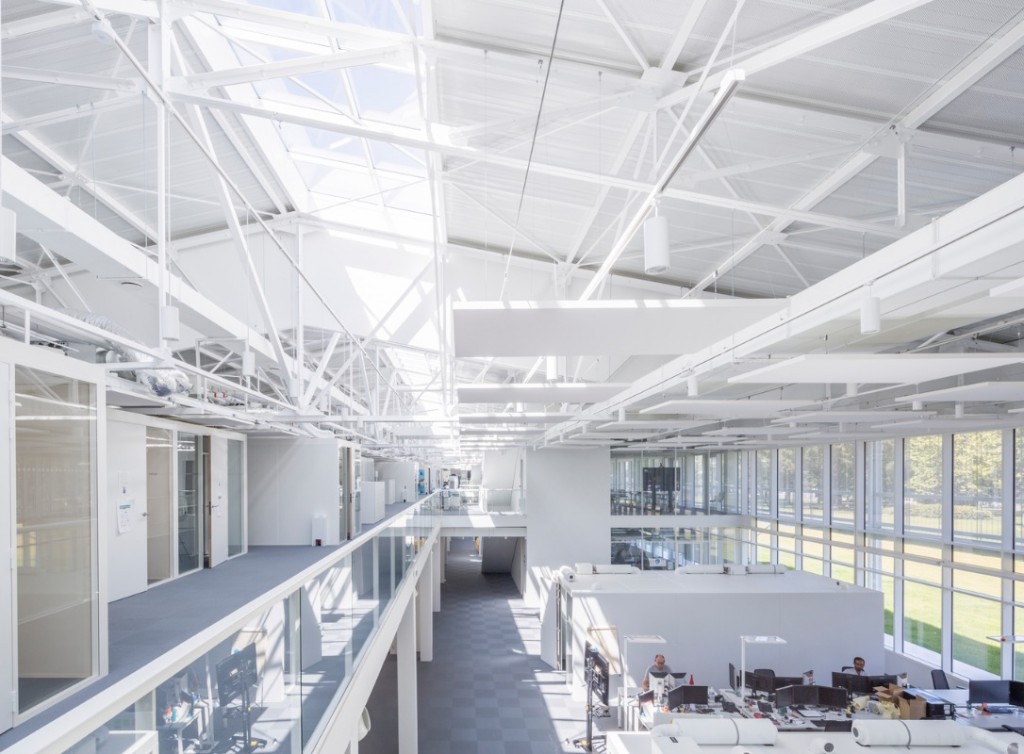
The double-height central street fills with light the offices on both ground and mezzanine floors. All offices are scalable: suspended ceiling and ventilation systems serve each space. All pipe networks are visible and accessible above the acoustic panel cover.
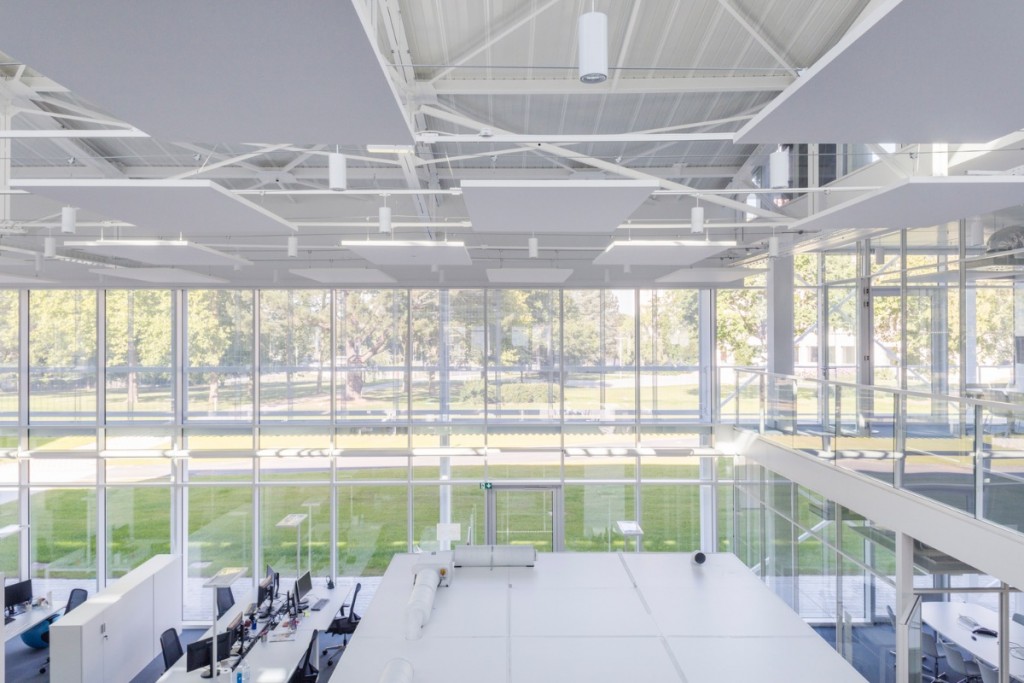
The wide openings on the outside and the various entrances create a strong connection with the outside. The existing vegetation is maintained and reinforced, helping to create a vegetal setting for the project.

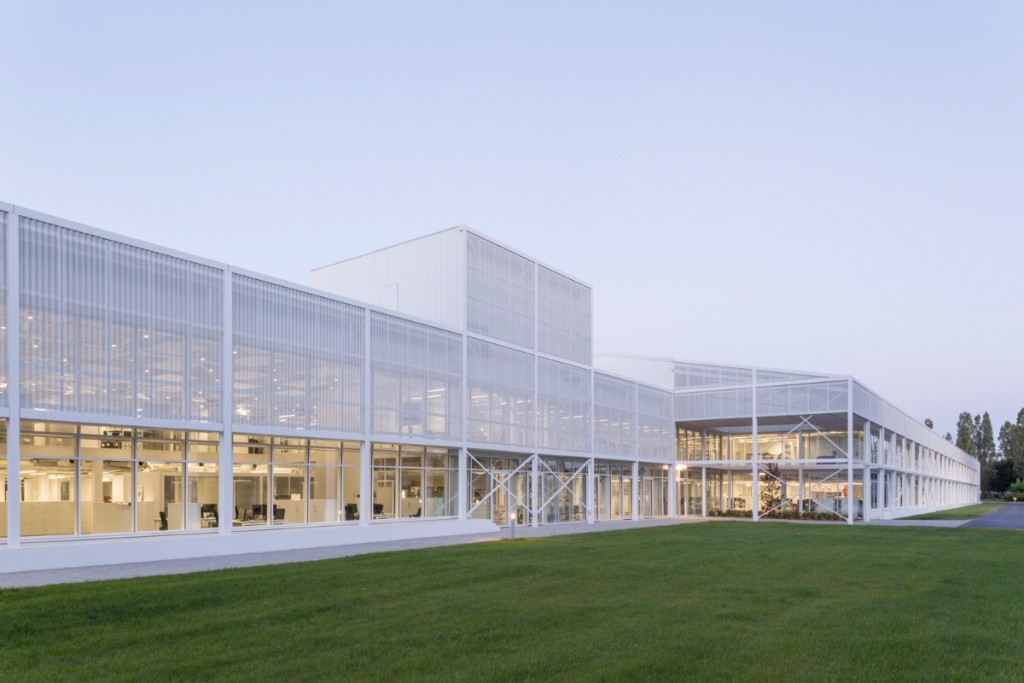
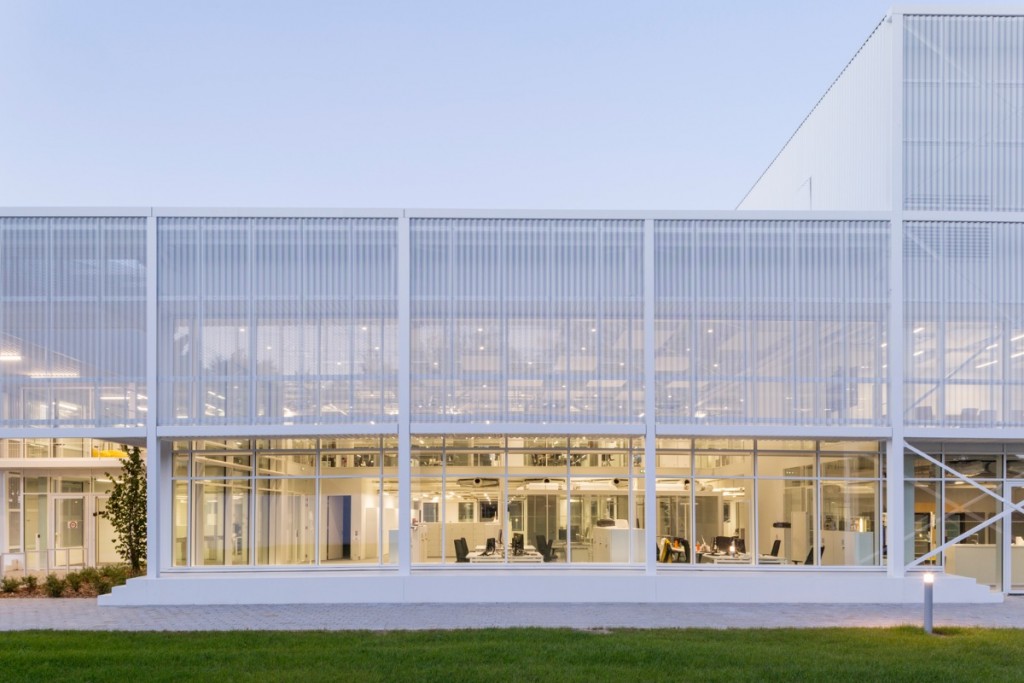
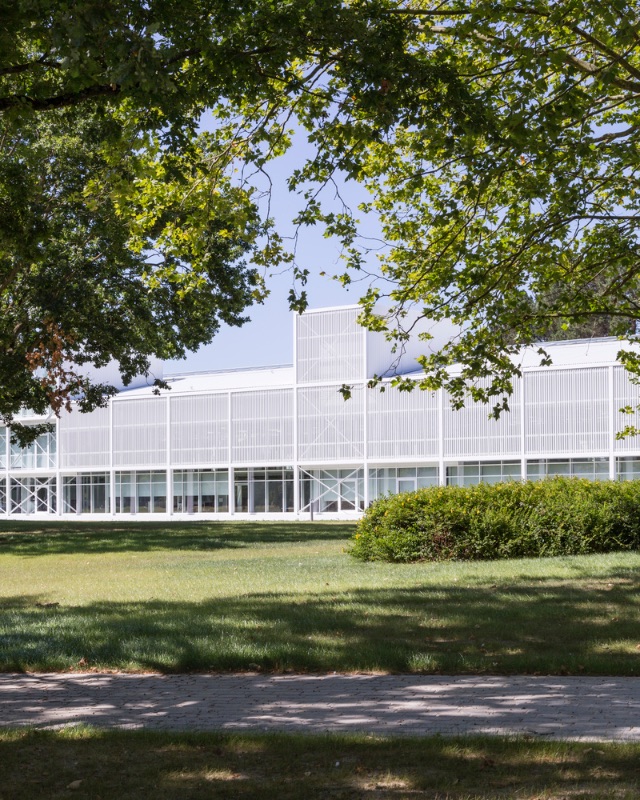




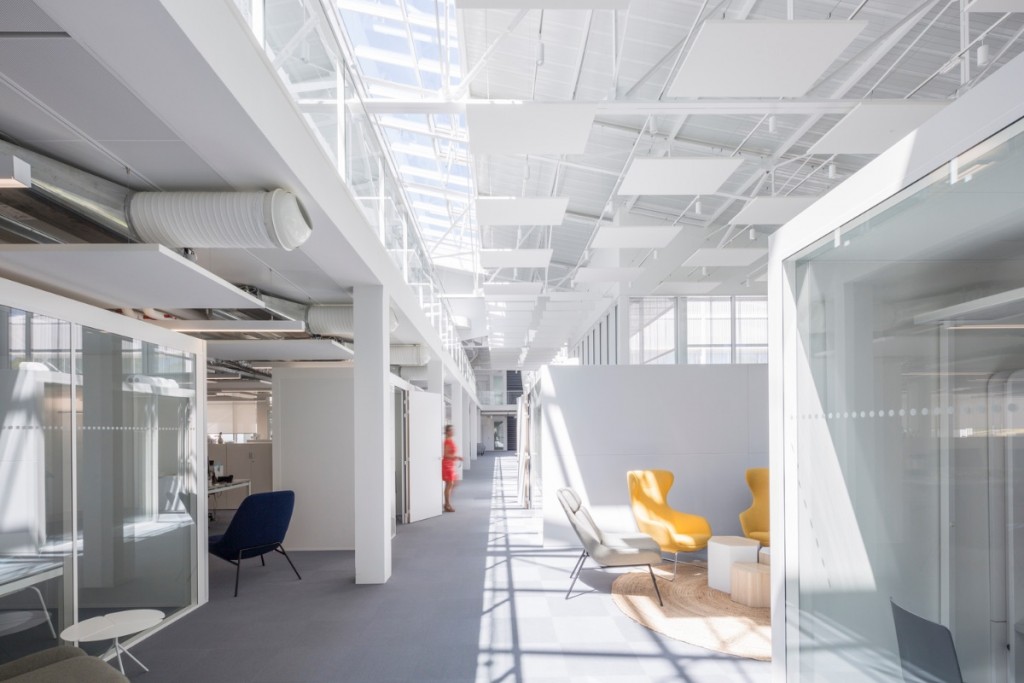
Design and info © Kraft Architectes
Images © Judith Bormand

