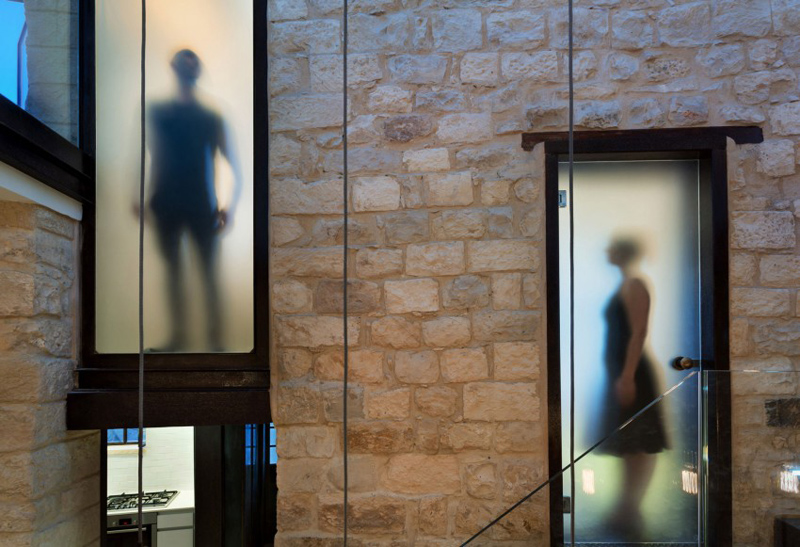Reflection House is a residential private project for preservation that has been re-designed and planned anew in the old city of Safed. The web of crowded housing of old stone buildings in the old quarter of Safed is a complex context dictating a dialogue between the old and the new. The house is an old stone building, built in the shape of the Hebrew letter “Chet”, surroundings and inner courtyard. In its original layout, it contains five levels: the wine cellar level, 3 residential levels and the upper level – balconies and outer spaces. The planning concept included values of both preservation and renewal, while connecting between the inner and the outer and between the public and the private. The courtyard serves the function of a public space in the new house and the peripheral spaces function as the private spaces. Stone walls, arches, stone niches and an impressive water well were all exposed. “The design of the house presents the old via original limestone, arches, vaults and niches, while the new gets represented by materials such as concrete, mosaics, steel and tin threshing, as well as transparent and semi-transparent glass.” – Henkin Shavit
Info and images courtesy of Henkin Shavit Architecture & Design



















