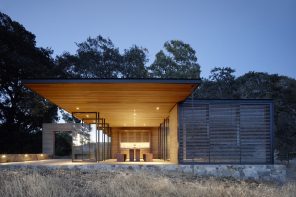Villa Freundorf by Project A01 Architects is a monolithic residence built for a young family in a village close to Vienna, Austria and features ceiling-high glazing, visual outer walls – partly Portuguese chalkstone and a flat roof with declines.
Images © Project A01 Architects
























