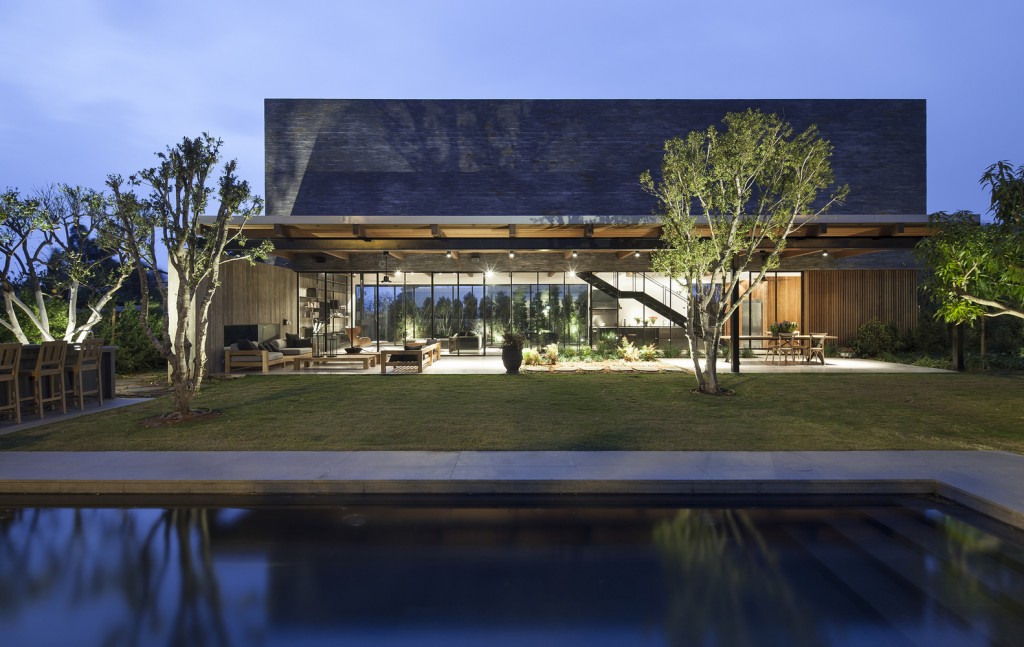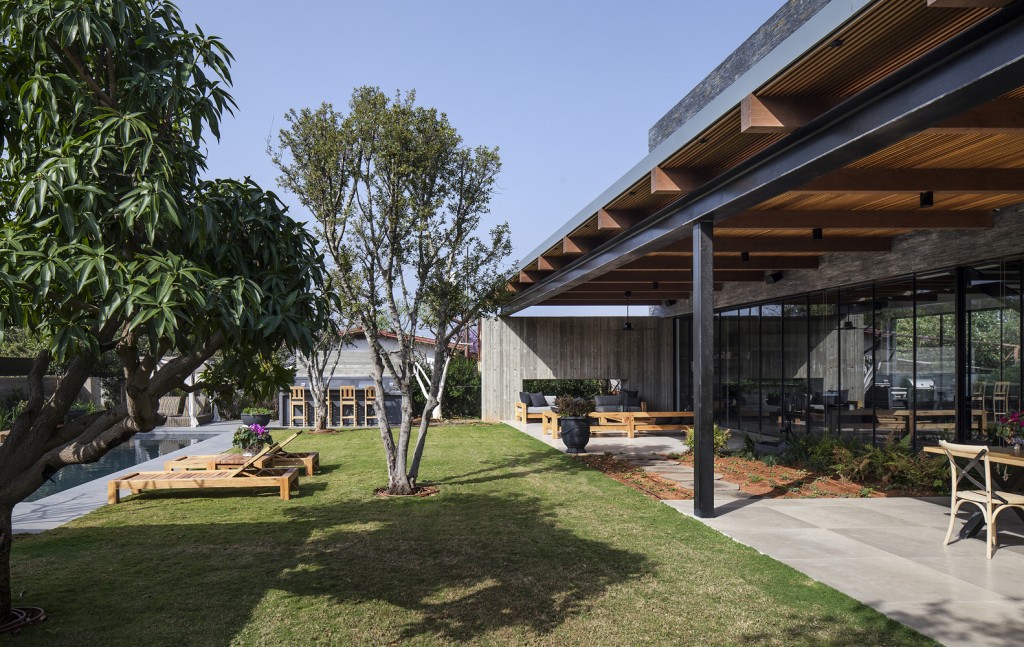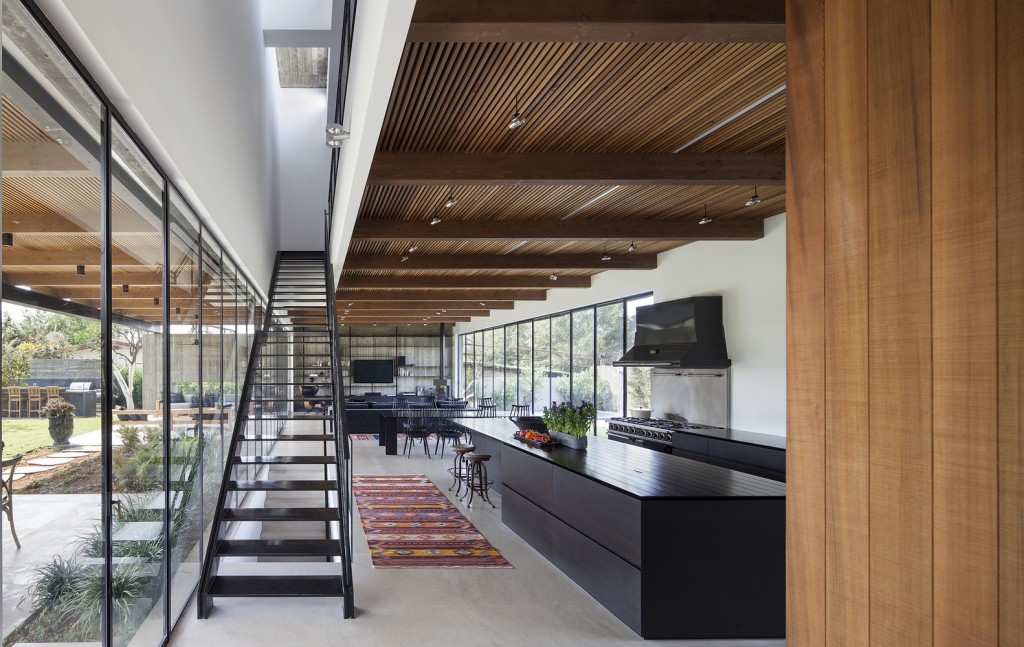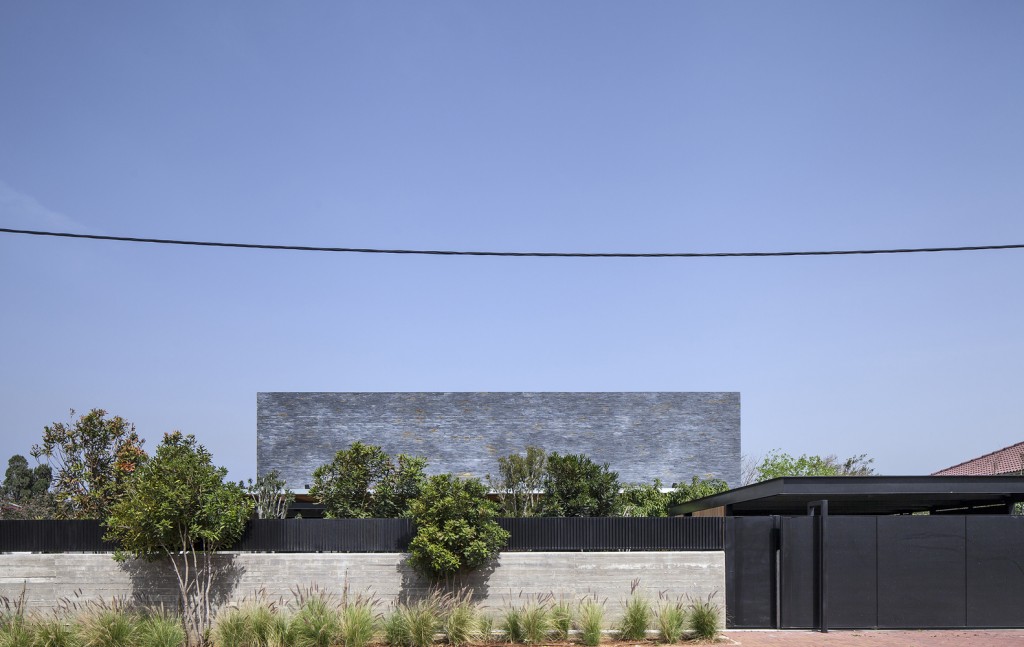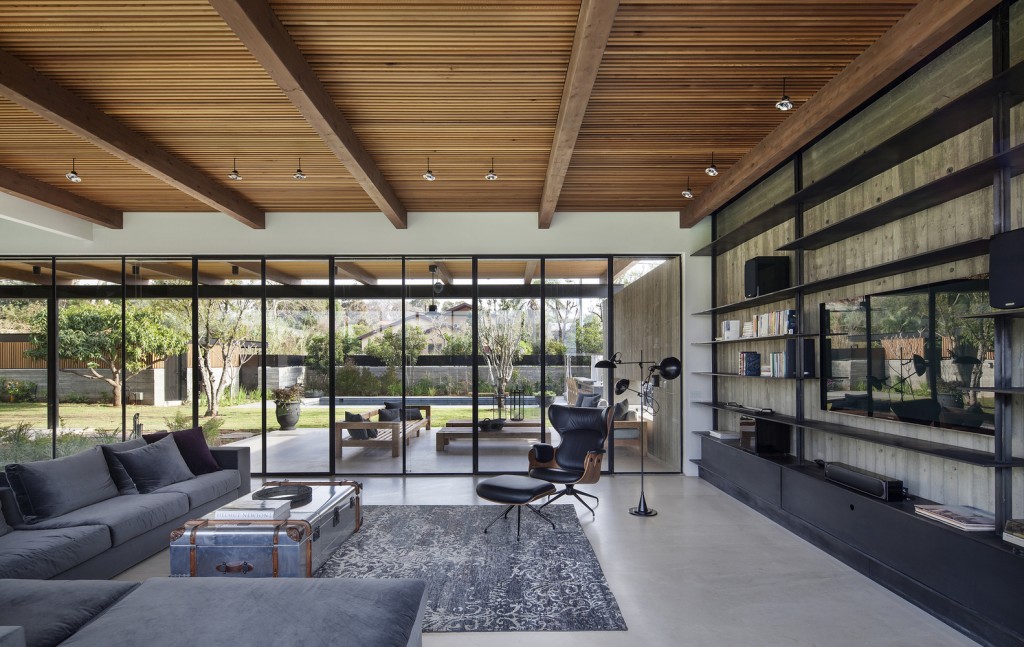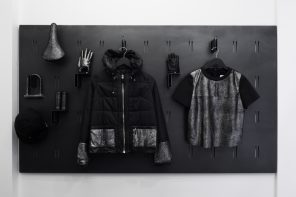The NS residence design blurs the distinction between interior and exterior, an important aspect of modern architecture, and maximises the feeling of continuity and expansion of space. Ground floor, comprising a kitchen, service room, pantry, guest rest rooms, a dining area and living room, is open on both ends and creates an unobstructed view of both sides of the lawn. A pergola with wood beams that continue the entrance ceiling, a choice of identical floor wood tiles both for interior and exterior and a concrete wall that defines both the inside and outside living areas, further enhances the feeling of openness. Upper, bedrooms floor is a wide box, supported by a bare concrete wall on one side and a wood panelled wall on the other, outlining and defining the entrance floor space. Designing of the construction for the house posted a special challenge to the engineers, which solved it by suspending the upper box structure from concrete beams like a bridge over the ground floor, eliminating any supports which might obstruct the continuity of space.
Info and images © Blatman-Cohen Architects



